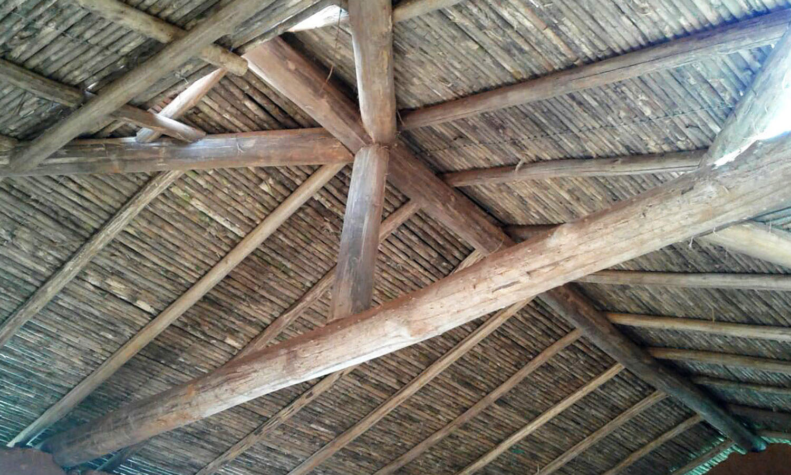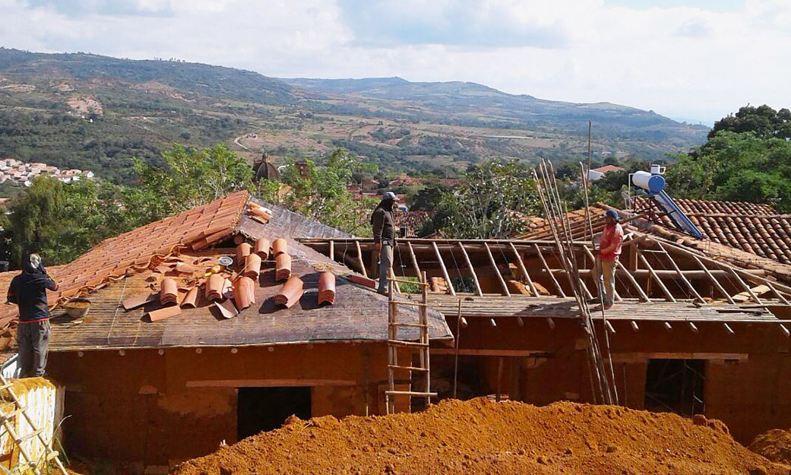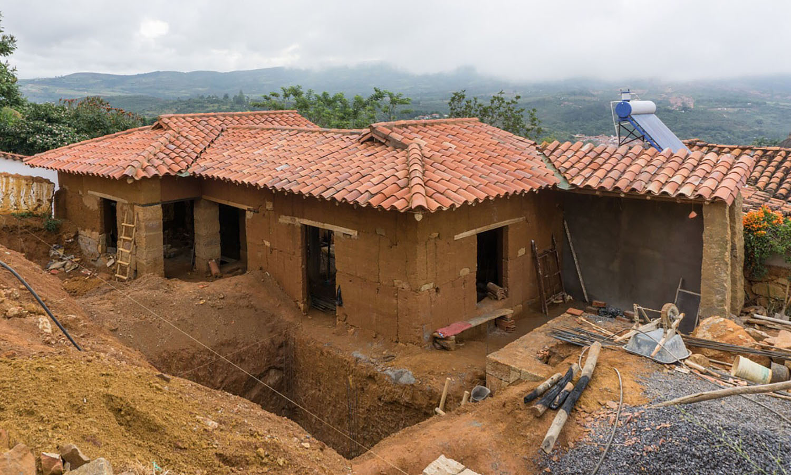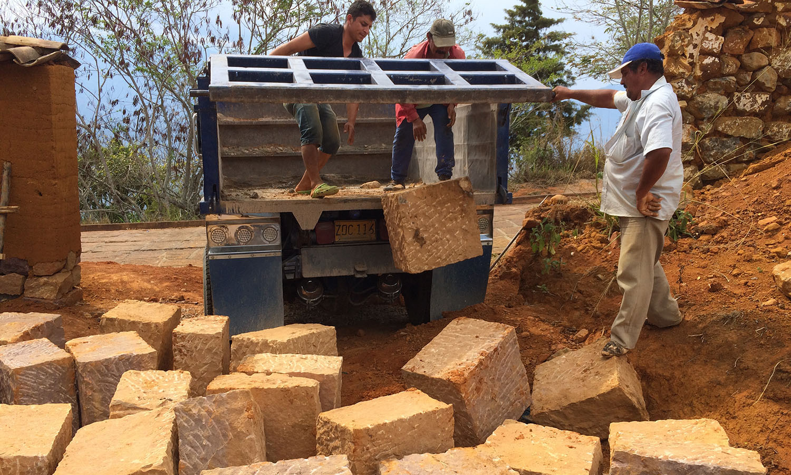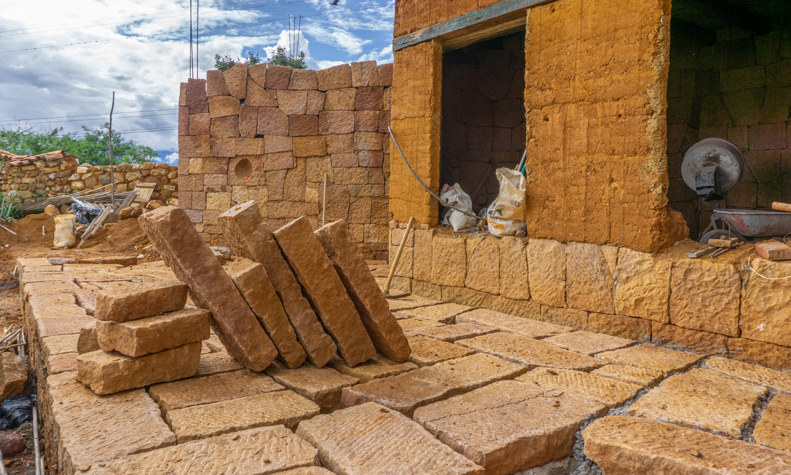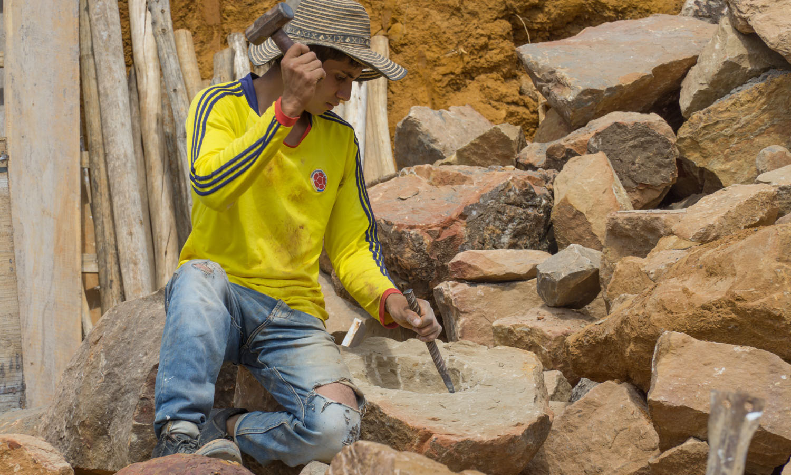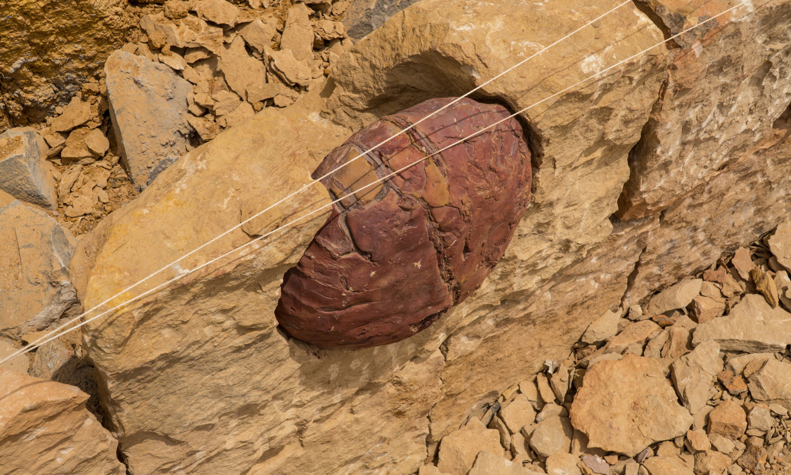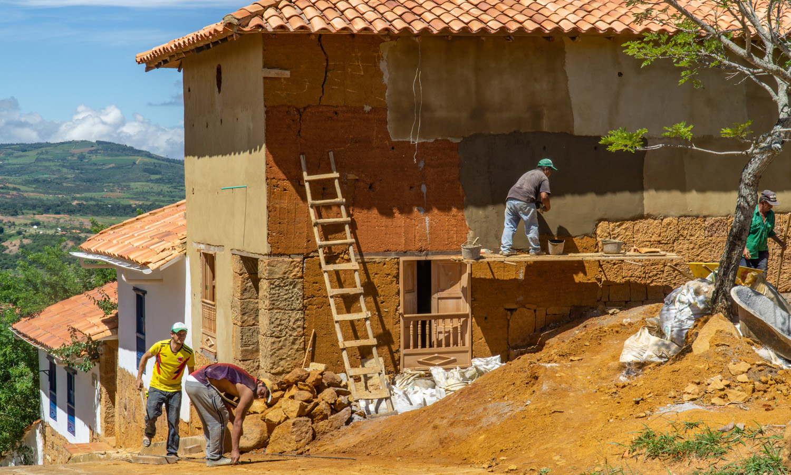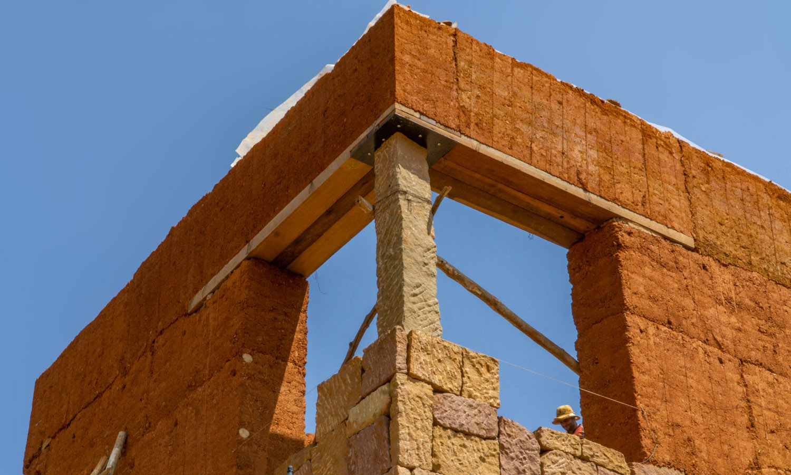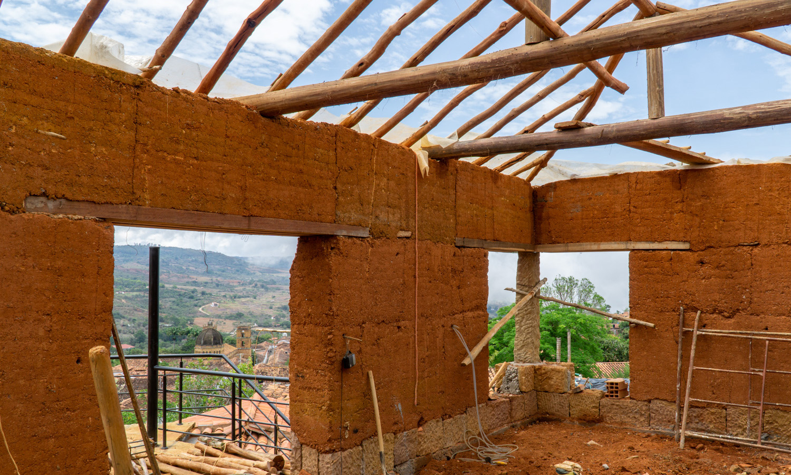Constructing with soil
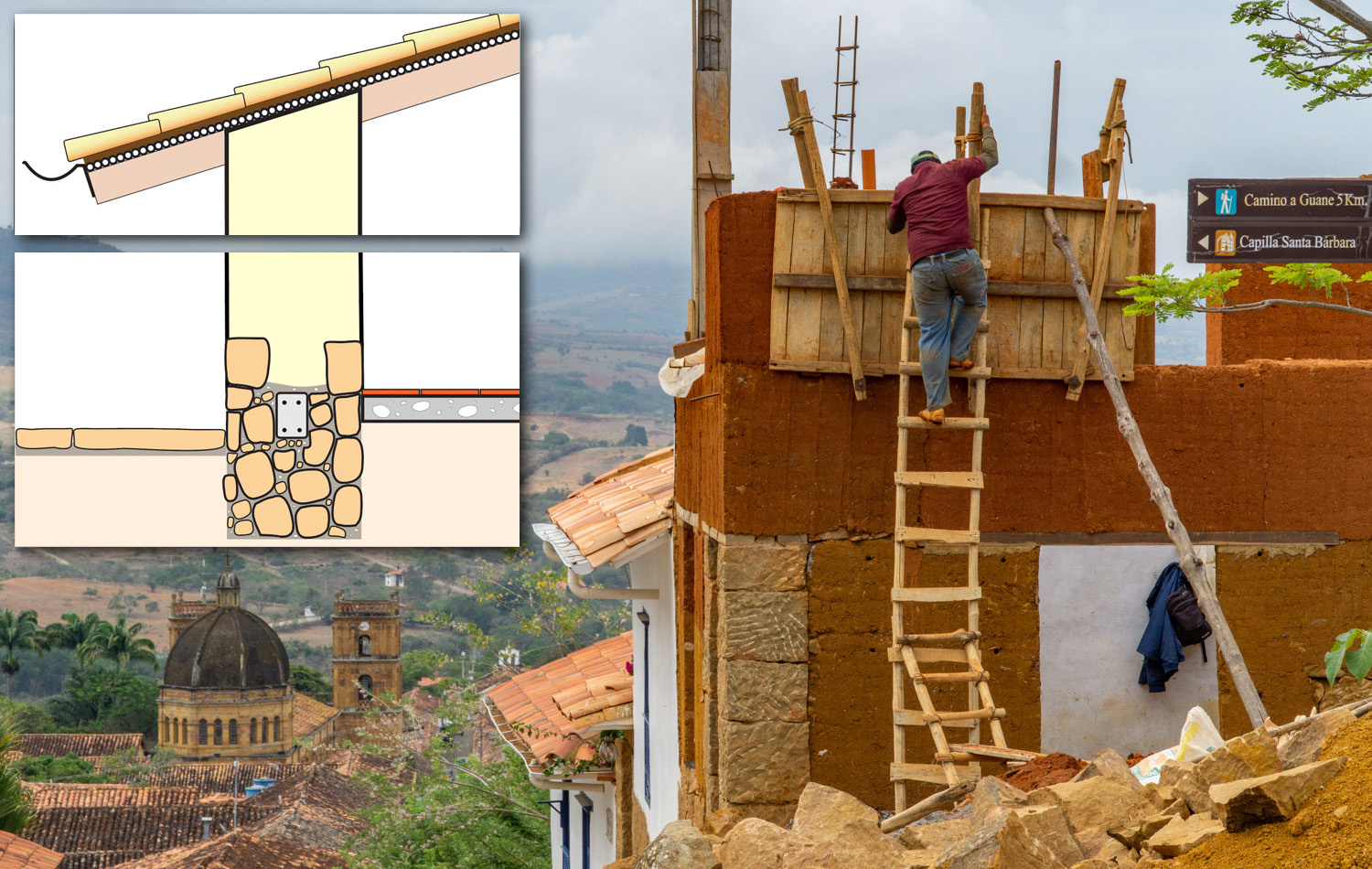
Tapia pisadaConstruction in Barichara is characterized by soil walls. This traditional method of construction is possible due to the particular composition of the soil found in the area, characterized by getting compacted with good adherence and great resistance and permanence. During construction, the soil is slowly poured between two wooden boards and it gets constantly pressed by a wooden tool that has the form of a row. This particular way of building walls is known as "tapia pisada" (stept on wall). The wall is built upon a stone foundation and it is covered with ceramic tiles over a wooden structure. The wall gets overlaid on both sides, and then it gets painted white.
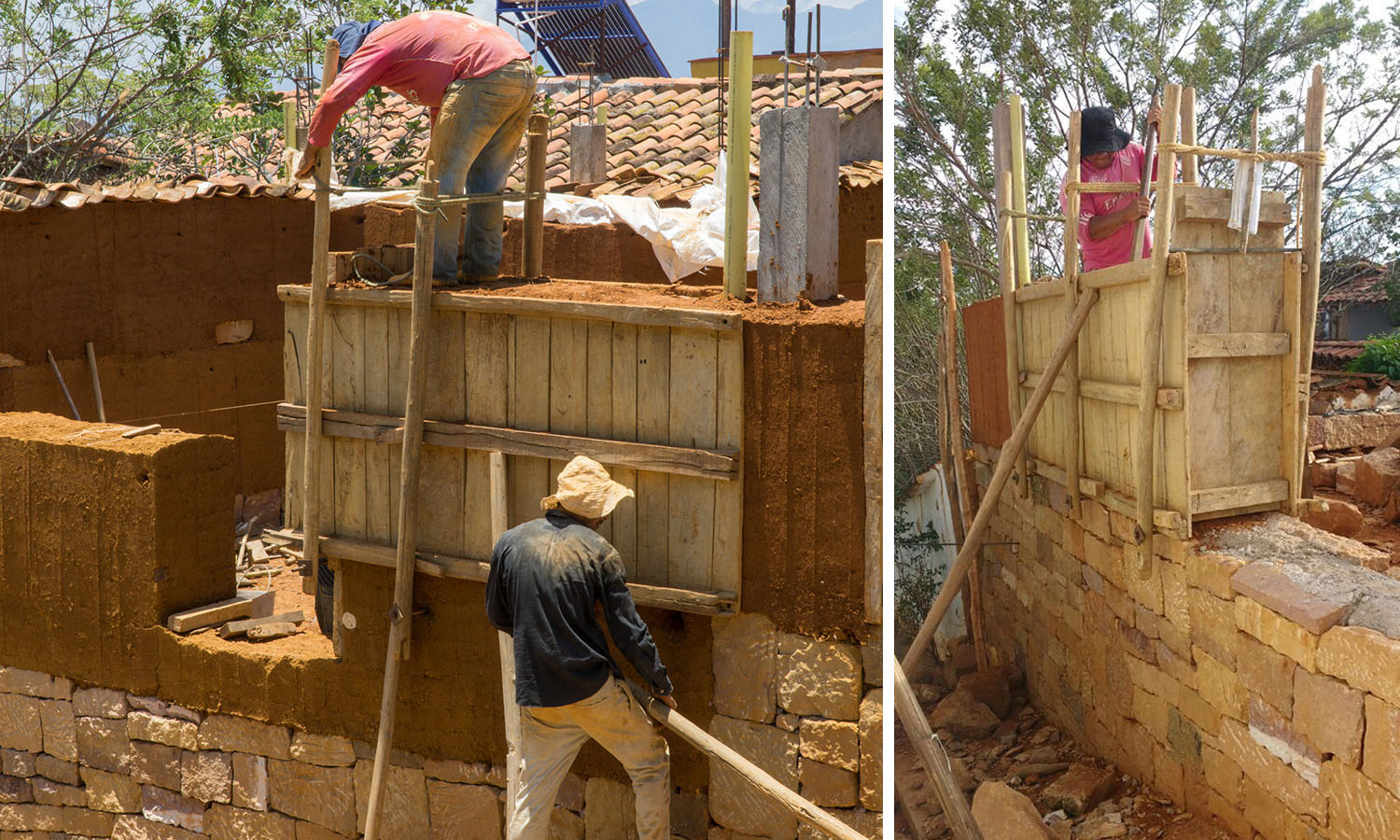
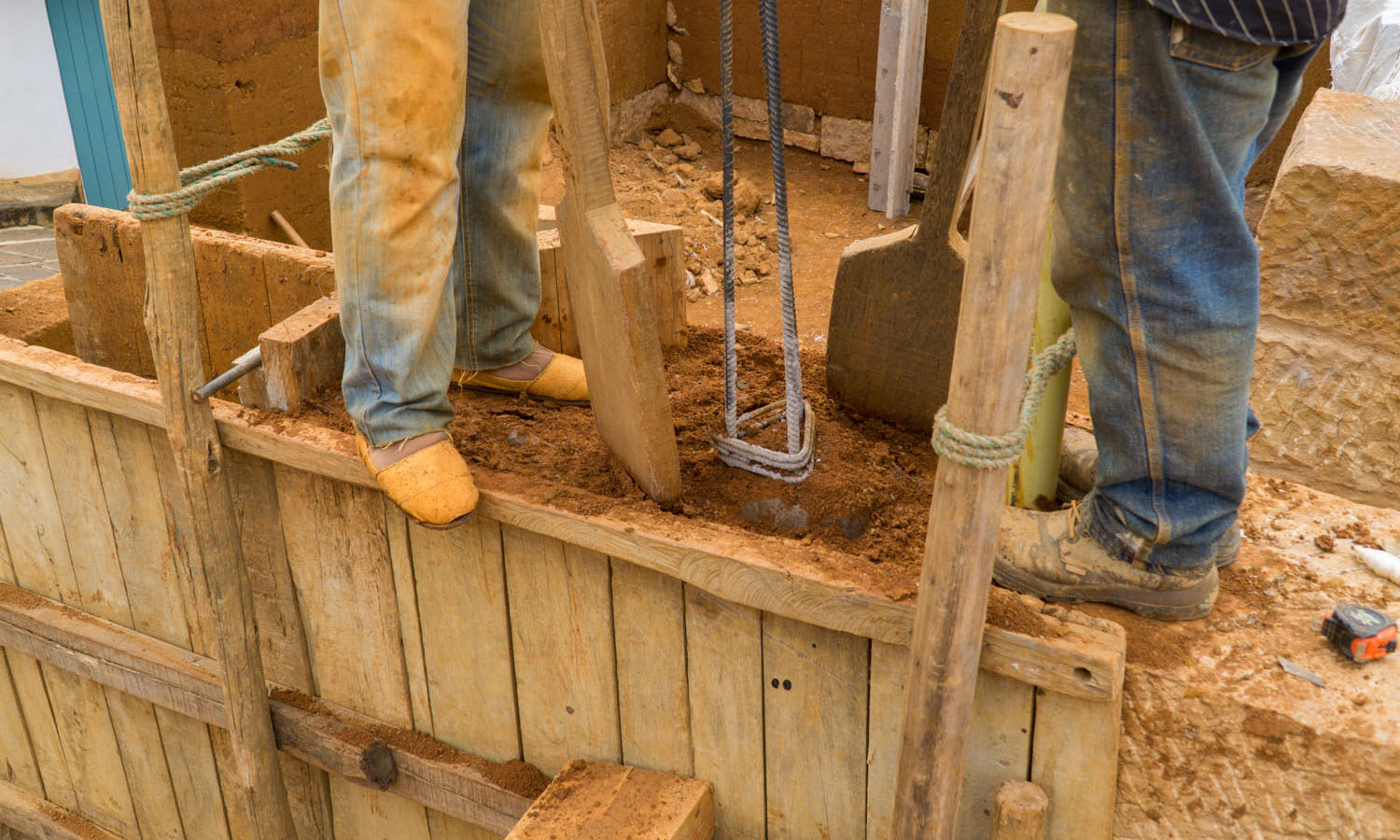
Tocagua was built with the traditional methods used by local artisans, working with traditional tools and materials, following colors, rythms and proportions found in the special aesthetic values of Barichara. However, the traditional method was complemented with an internal structure in reinforced concrete, in order to follow the anti-seismic protection code, that is mandatory for all new constructions in Colombia. Additionally, we introduced a system of pipes inside the walls, in order to create a sustainable rain water recovery system.


The foundationIn Tocagua, two different types of foundations were used because of the steepness of the ground: in simpler surfaces we carved ditches in the soil and filled them with concrete and stones, and in steeper surfaces we built retaining walls that hold the land on one side and created a carved stone front on the other. On both cases, we left the last row of stones above floor level, in order to use it as the basis of the soil walls. The distance between these stones had to be of 50 cm, to support the wooden boards that were used to build the wall.
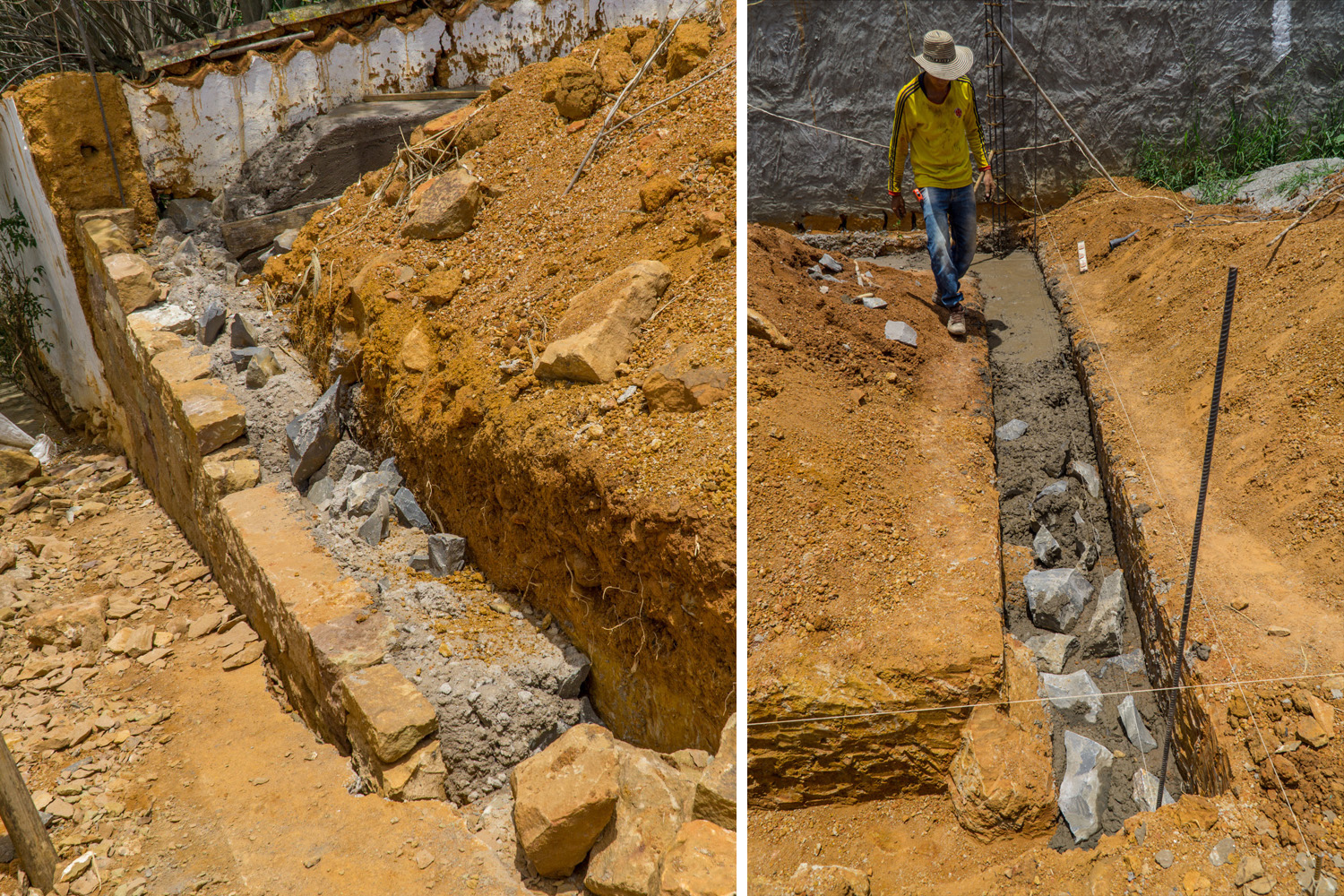
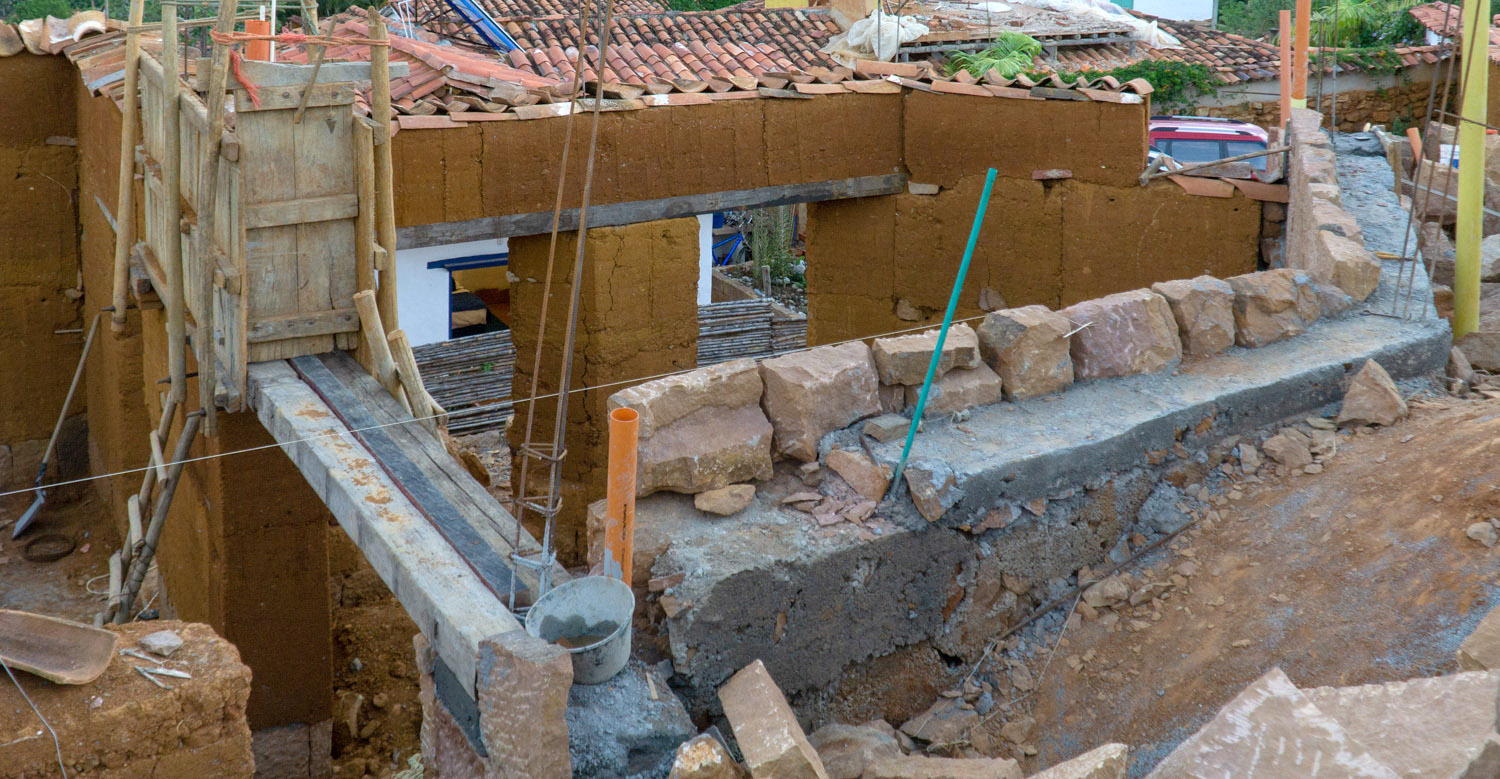
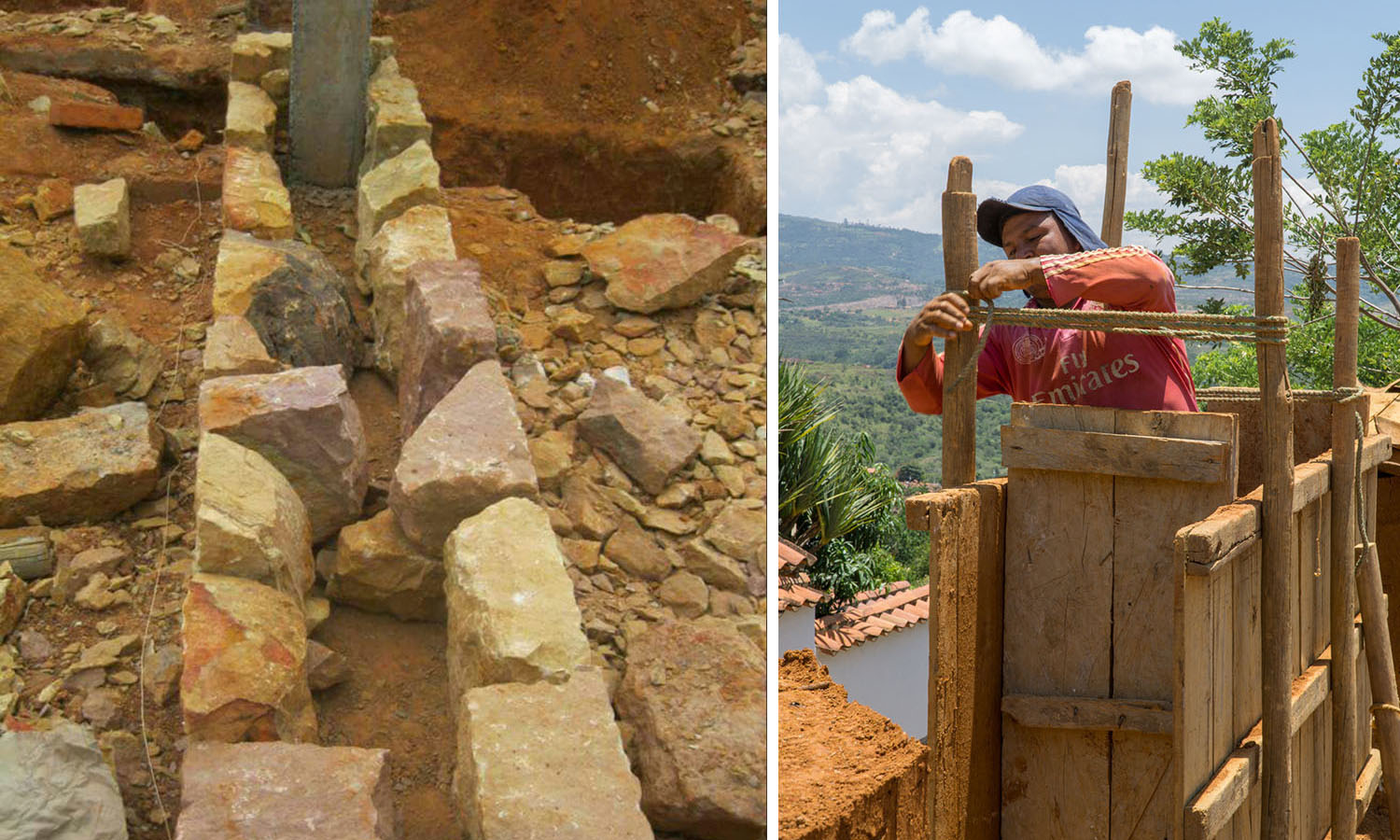
The stone columnsIn Tocagua you will find several doors with stone columns on their sides. These columns were made of square stone blocks, placed on top of each other and supported by their own weight. These blocks must have 50 cm on each side, in order to match the size of the stone base, the soil walls and the wooden lintels.
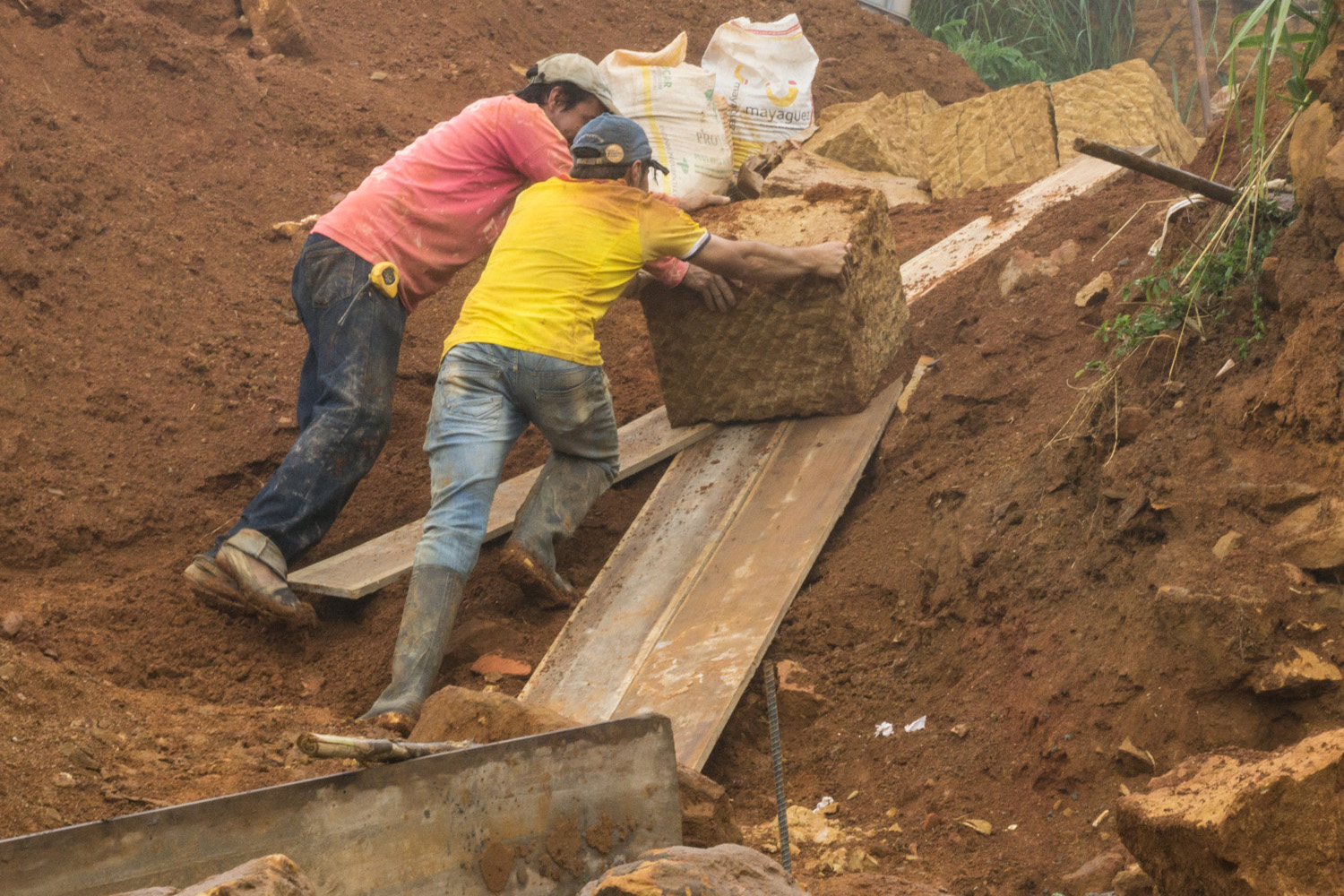
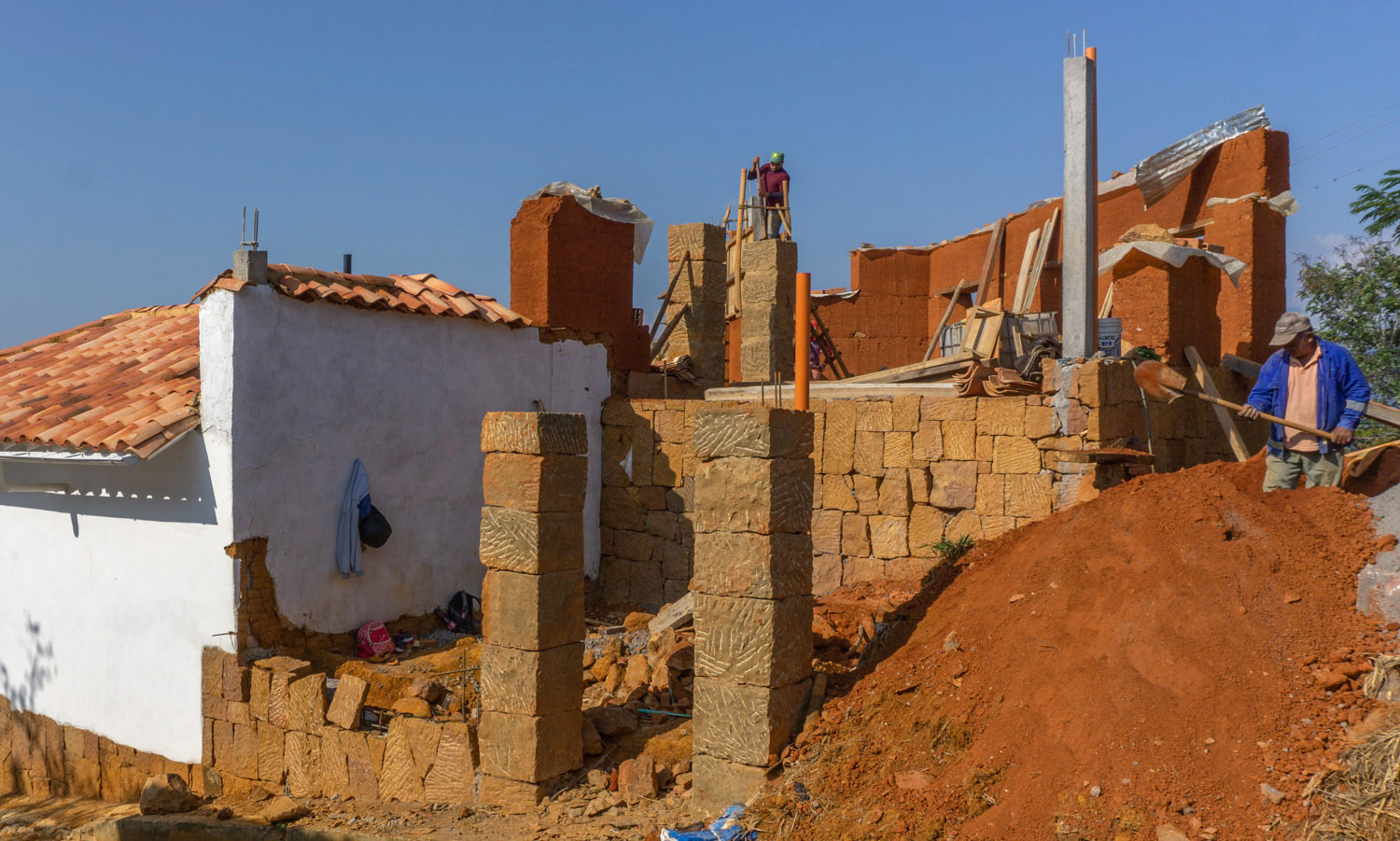
The overlayThe overlay had to be prepared in advance as it takes a few days before it is ready to be applied. The overlay is a natural mixture of horse manure, soil and water. The mixture was left still for some days so it gets cured, and then it was applied with a trowel, or by hand wearing gloves. When it dried, it usually presented small cracks that had to be filled with plaster. Finally, it was covered with a thin layer of lime and got painted with washable vinyl paint.
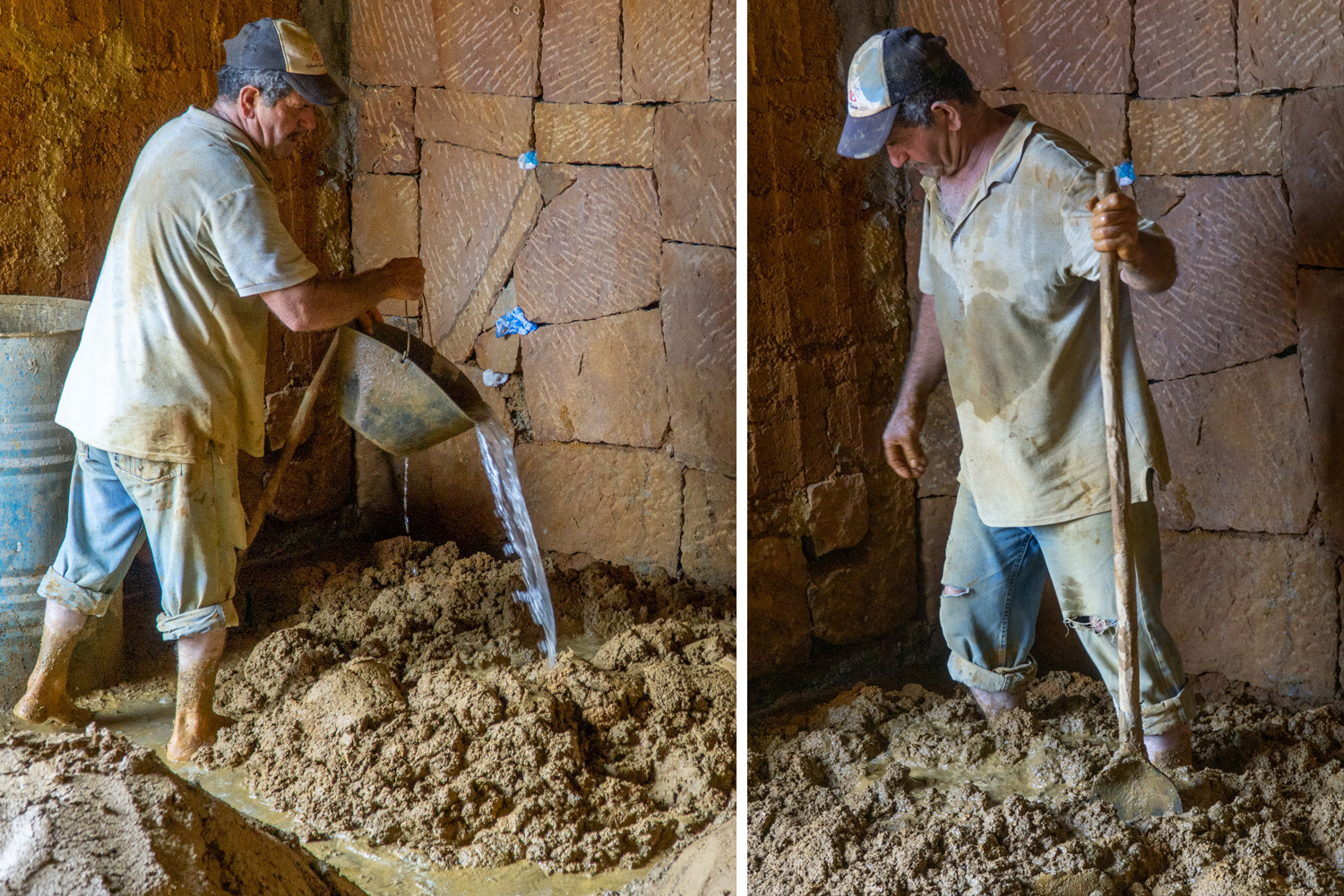
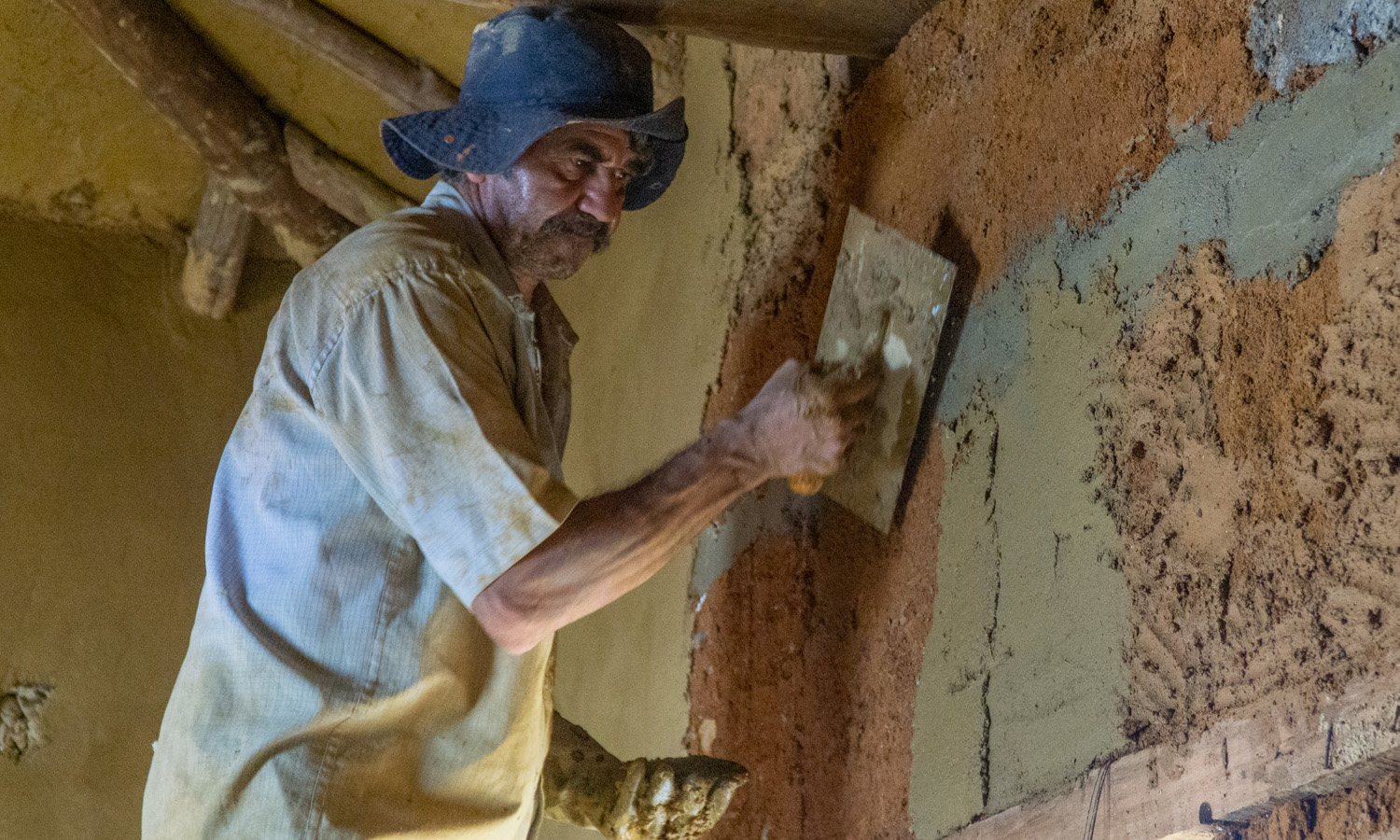
The structureThe wall has an embedded structure of beams and columns made of reinforced concrete. A hole along the wall was used to form the beams and some dipsticks were left with loose ends to hold the roof.
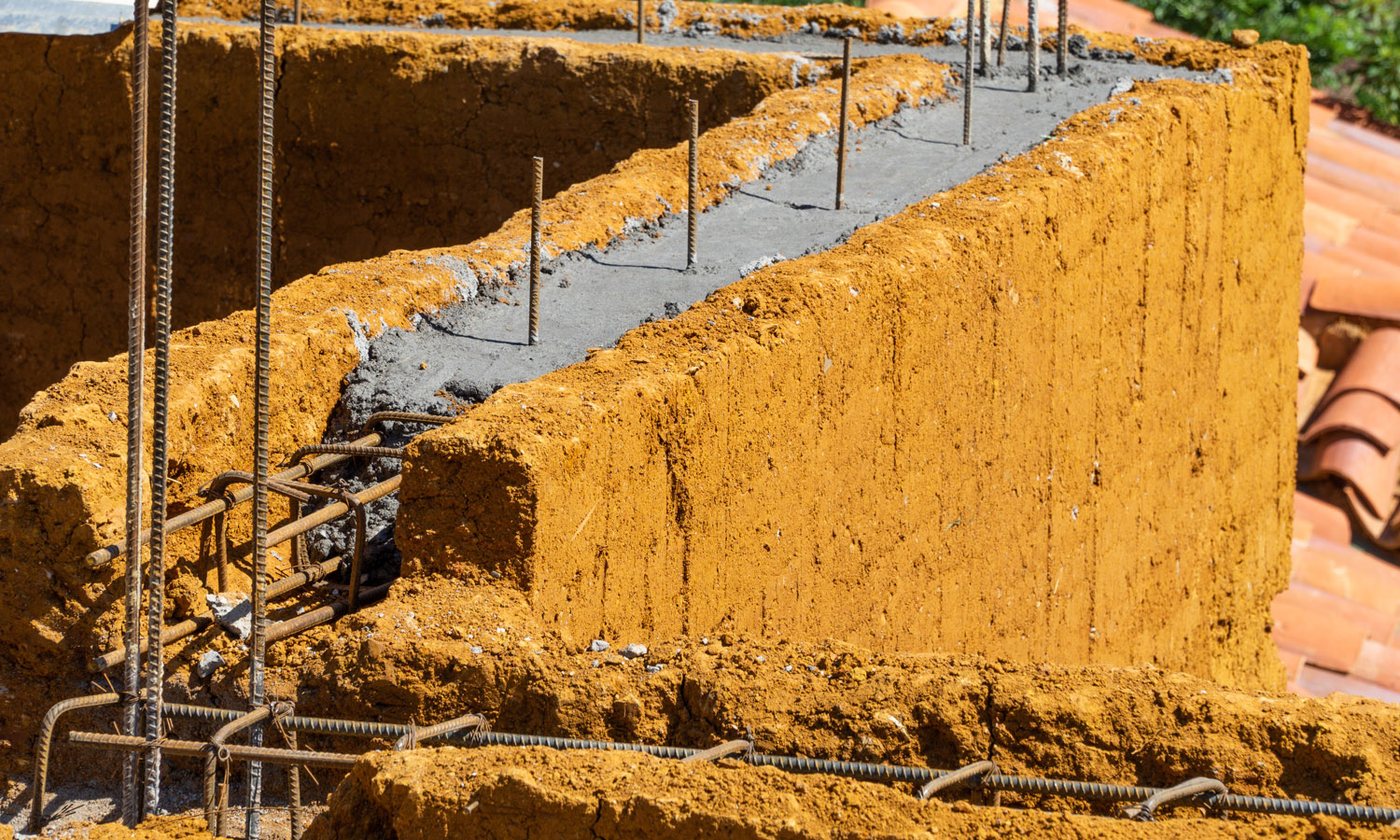
The roofAn internal wooden structure is supported by the superior beam of the reinforced concrete structure. This wooden structure was covered by a layer of canes and a waterproof mantle. Finally, ceramic roof tiles were placed above the waterproof mantle, held in place by their own weight with a 30% slope.
